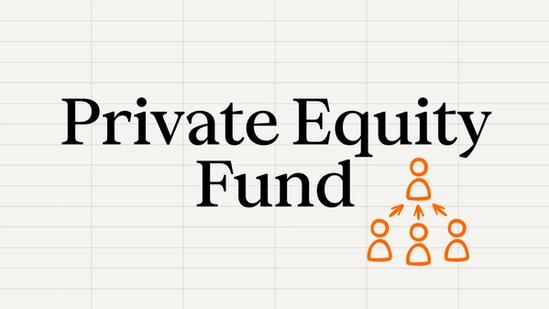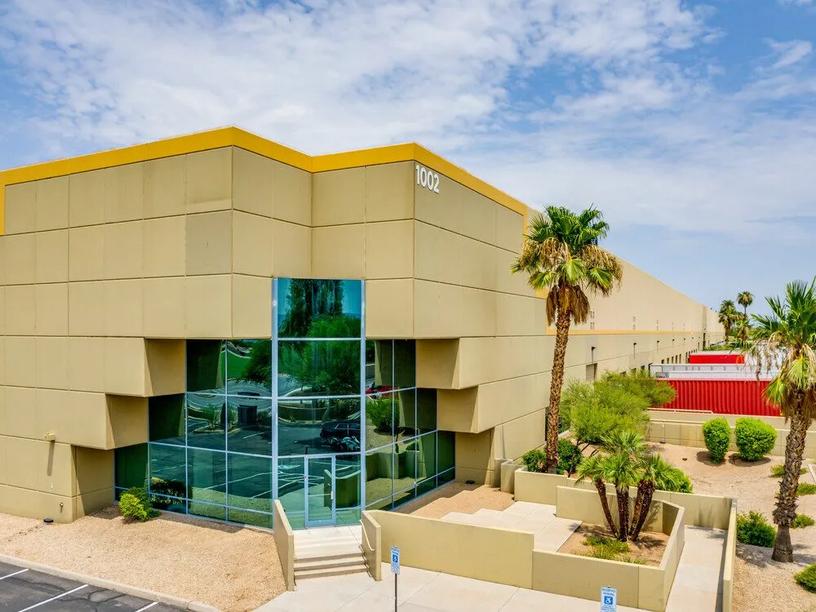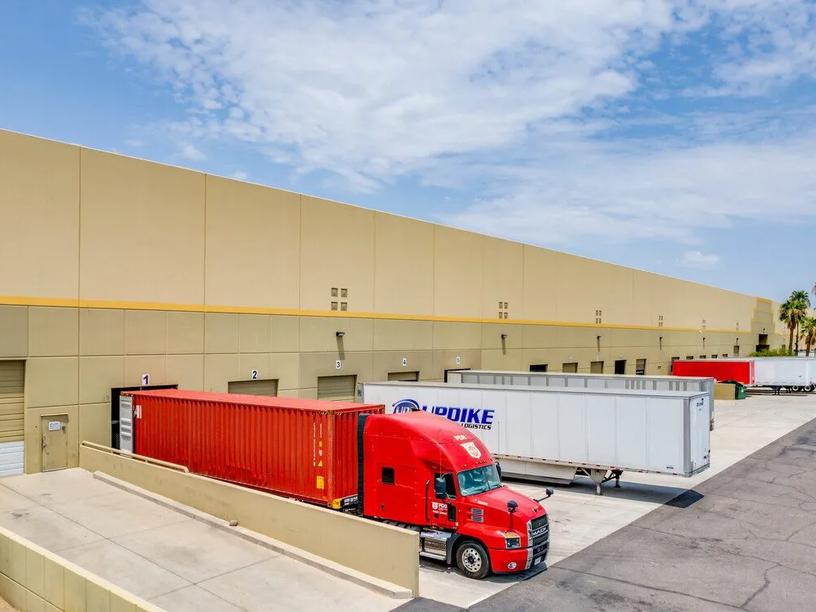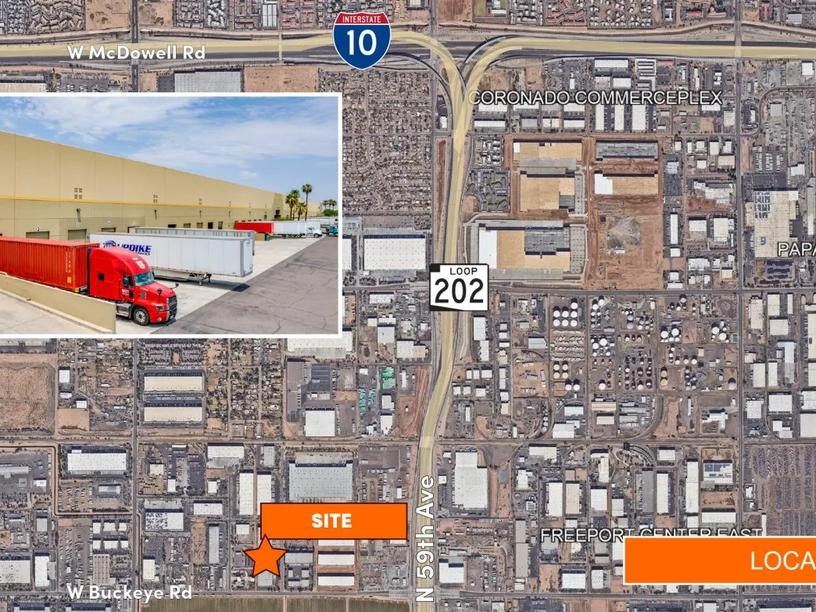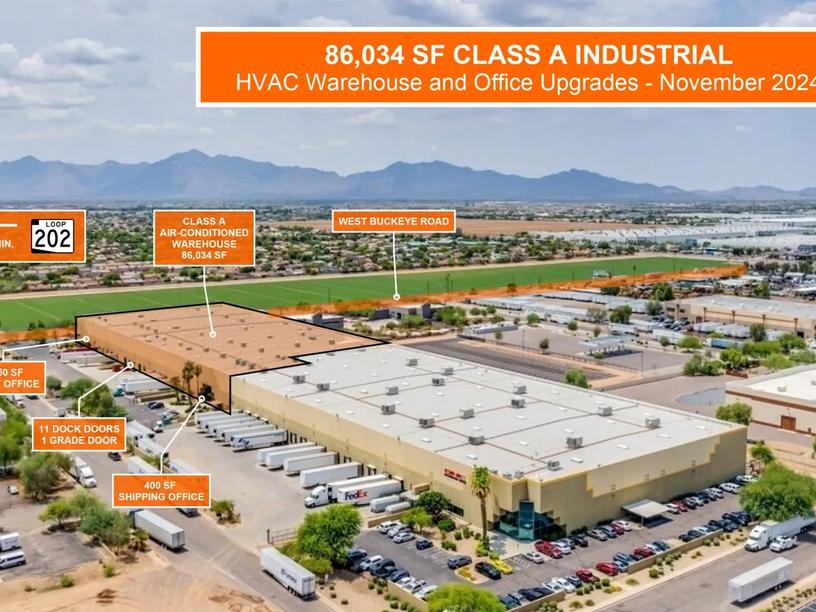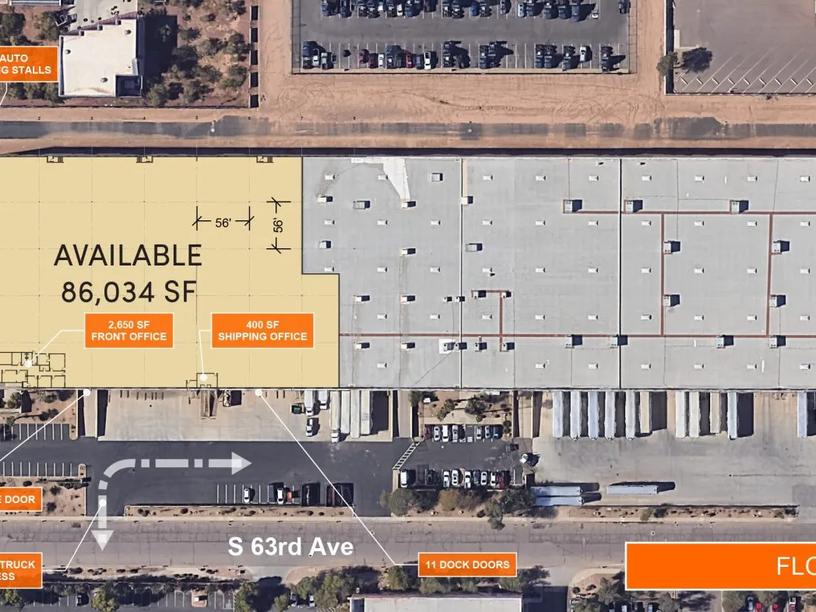Key Facts
- Property type
Industrial space
- Available size
86,034 SF
- Total building size
250,157 SF
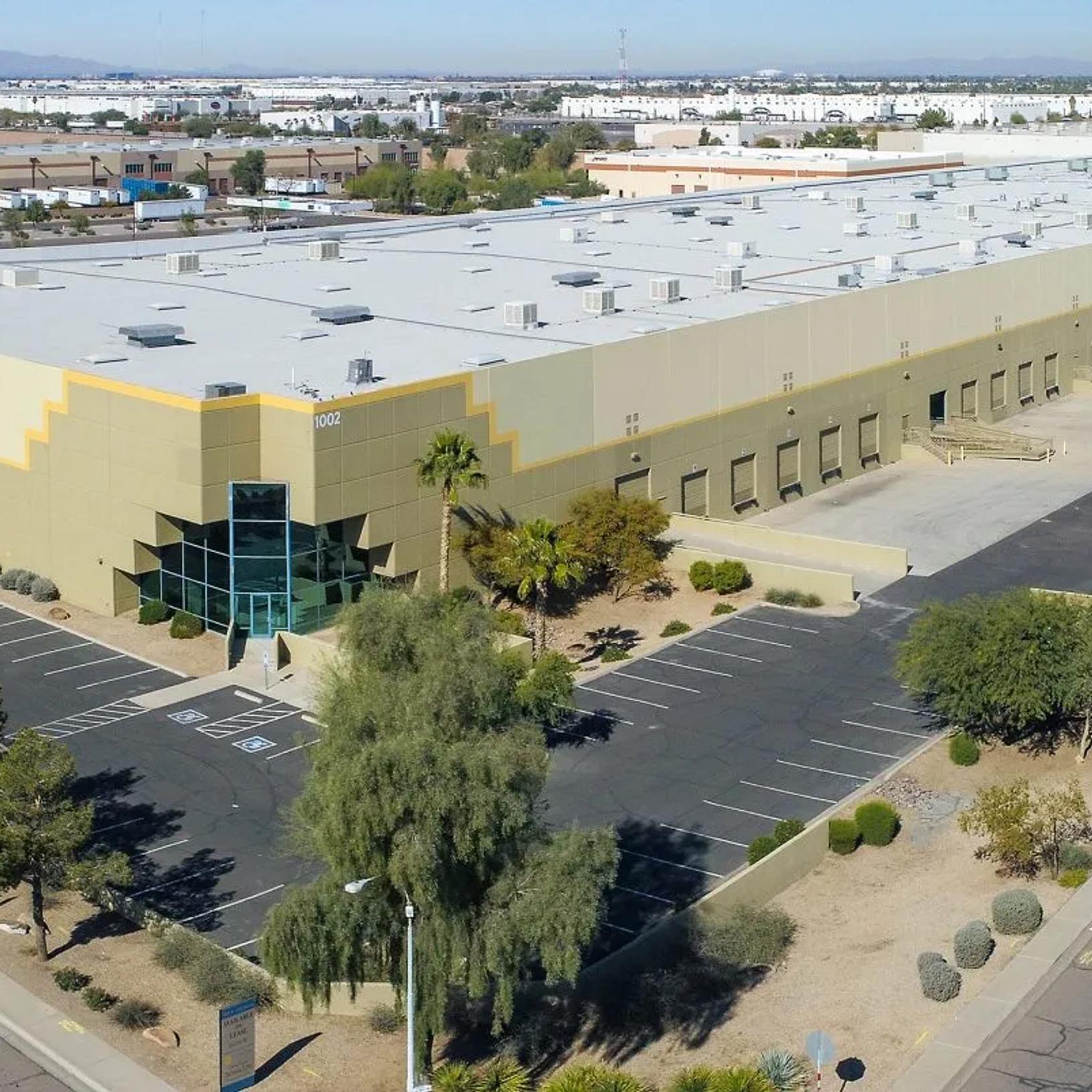
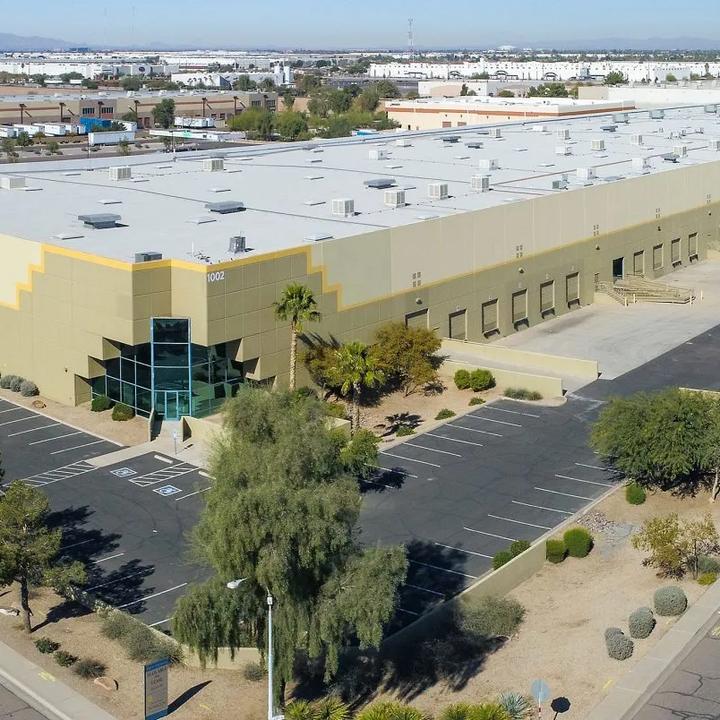
Key Facts
- Property type
Industrial space
- Available size
86,034 SF
- Total building size
250,157 SF
Property features
Vacant space: 86,034 SF
Ceiling Clear Height Max: 30´
Truck Court Depth: 130´
Dock Doors: 11
Class A Industrial End Cap Suite
Private truck court and auto access
Striped auto parking stalls: 87
86,034 SF total size
2,650 SF front office + 400 SF shipping office
56’ x 50’ typical column spacing
Drive-in door: 1 with ramp
1,200 amps 480V 3PH Power
Property highlights
01
Air-Conditioned Warehouse
02
1 minute from Loop 202 & I-10
03
West Buckeye Road Frontage
04
Class A End Cap Suite
Photos and floorplans
Fall 2024 Upgrades
Improvements Ready November 2024
- New warehouse HVAC
- R-38 deck insulation & R-11 wall insulation
- Warehouse LED lighting
- Shipping office renovated
- Deep office renovation:
- New paint and carpet
- New LED lights
- New break room & bathrooms
Location
Population
Within 10 miles
Total Population
864,157
Total Labor Force
397,182
Median Household Income
$65,898
Warehouse Employees
8,510
High school education or higher
62.7%
