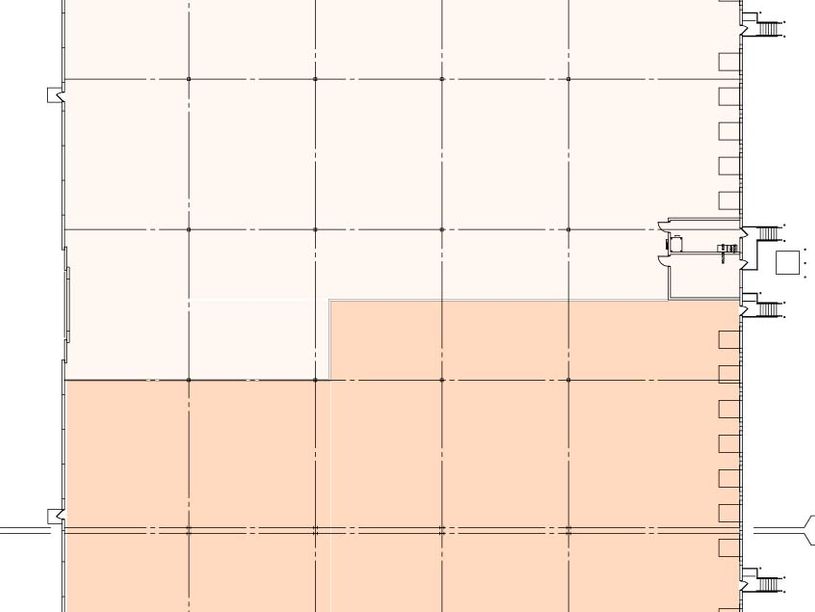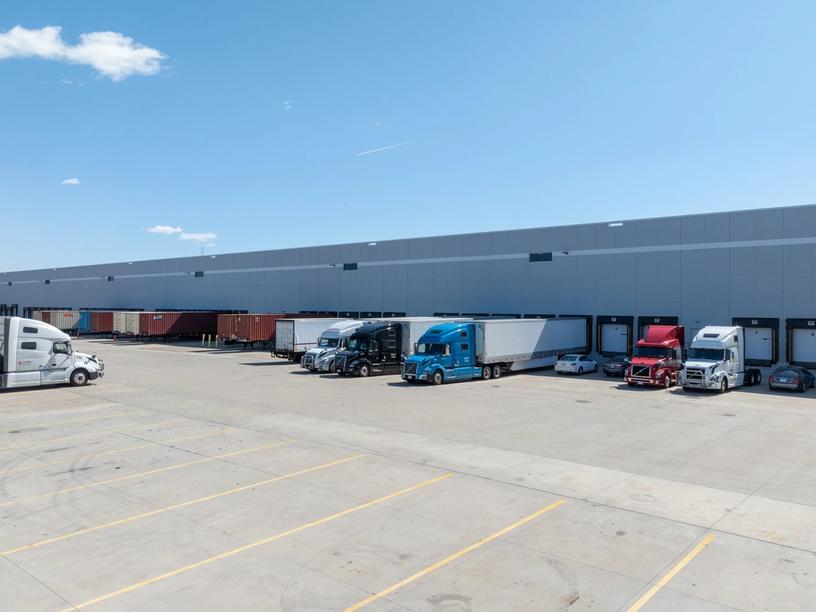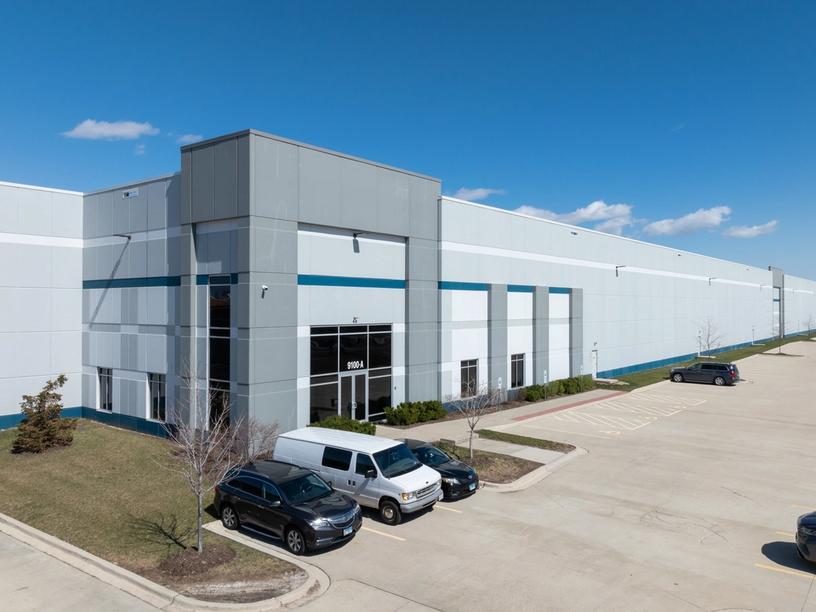9100 Belmont Avenue
- Property type
Industrial space
- Available size
87,417 SF
- Total building size
178,516 SF
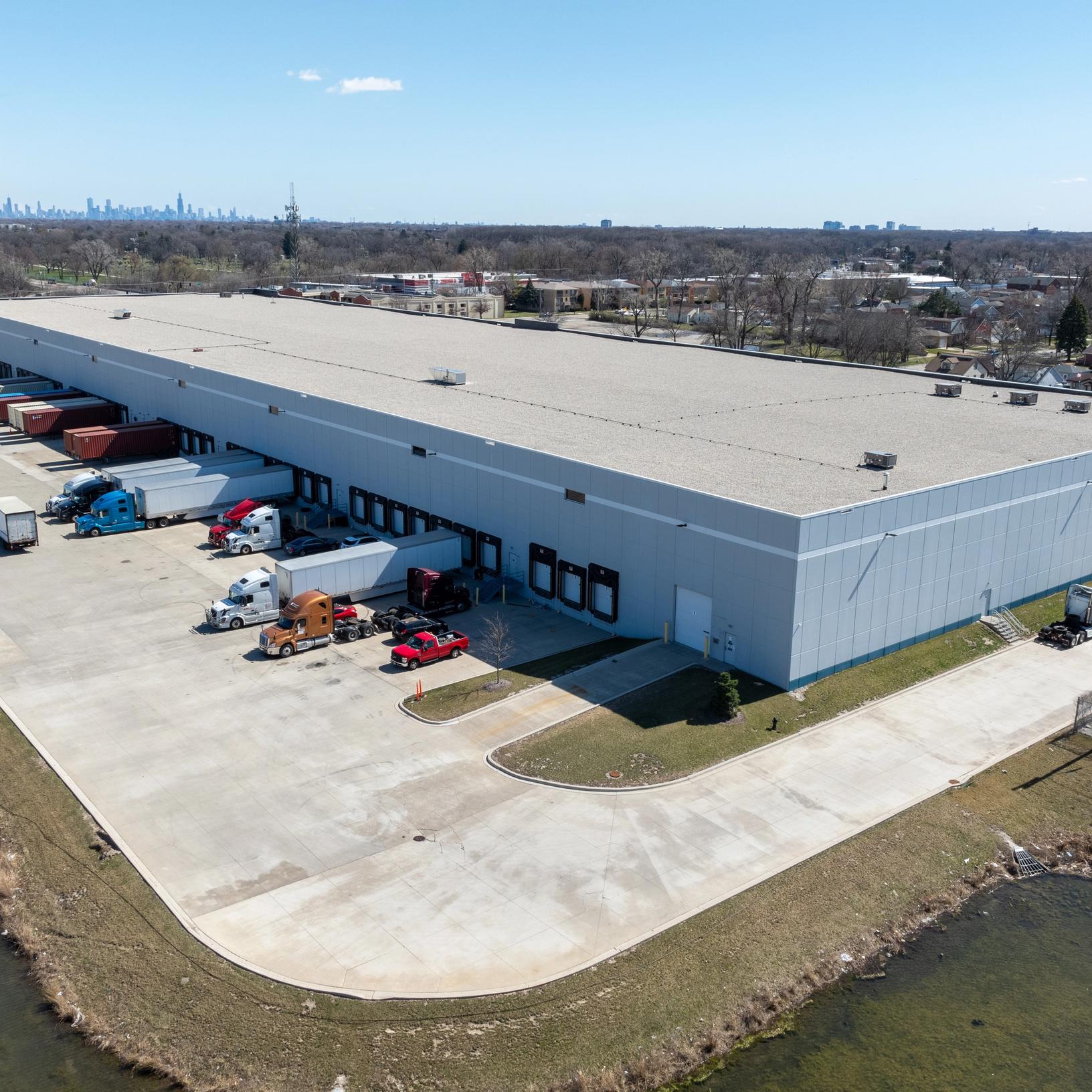
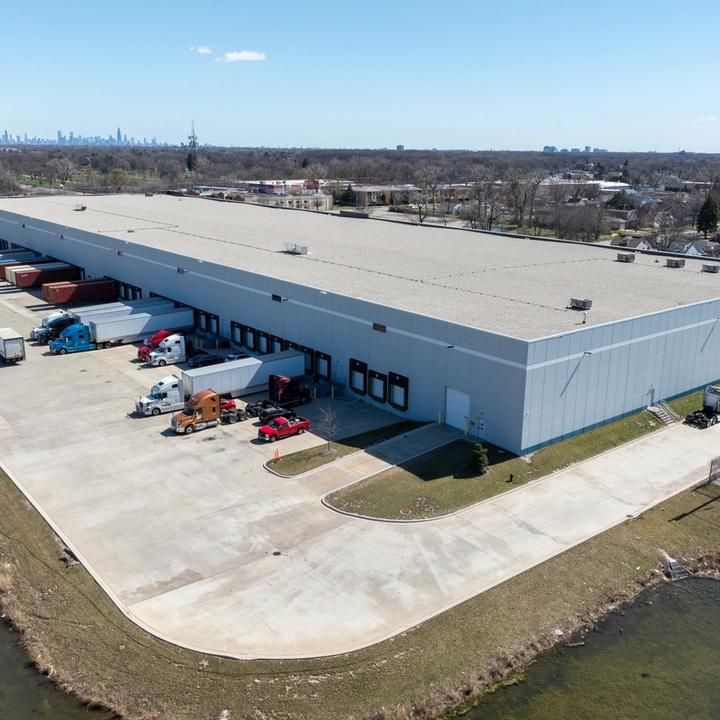
- Property type
Industrial space
- Available size
87,417 SF
- Total building size
178,516 SF
Property features
87,417 SF Available (Divisible to 40,000 SF)
Office Space: 2,500 SF
Clear Height: 32’
Column Spacing: 52’ x 43’
Sprinkler System: ESFR
Lighting: LED with motion sensors
Parking: 63 car spaces, 7 trailer spaces
Drive-In Access: 1
Loading: 24 exterior dock doors with mechanical levelers
Power: 400 amps, 480/277V, 3-phase, 4-wire
Flooring: 6” Ductilcrete concrete slab
Taxes: Low 6B Cook County taxes
Construction: State-of-the-art new development
Prime O’Hare area with easy access to expressways and public transportation
Location
Population
Within 10 miles
Total Population
2,157,008
Total Labor Force
779,699
Median Household Income
$85,854
Warehouse Employees
3,868
High school education or higher
70.5%
Contact us
Learn more about this property or schedule a tour by reaching out to our local investment and leasing officer.


