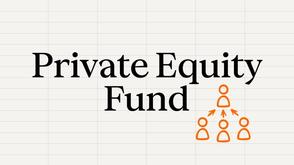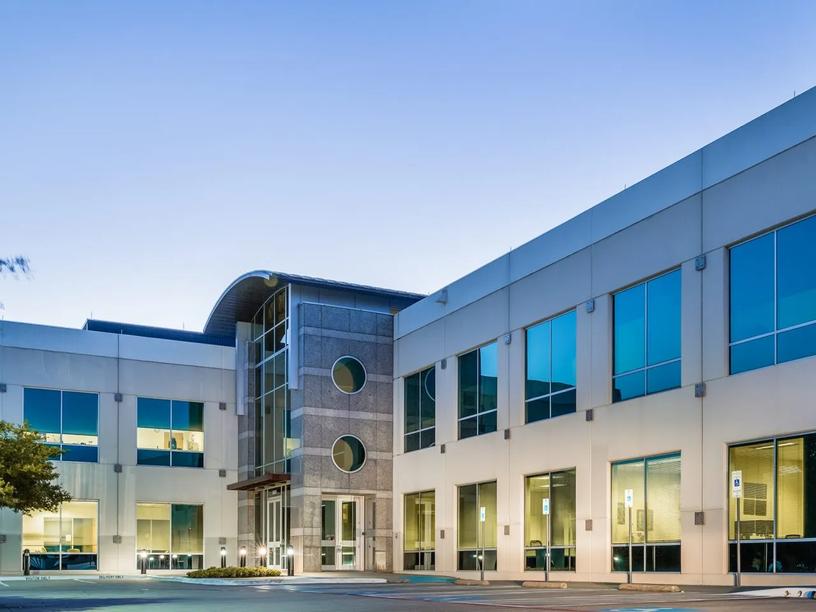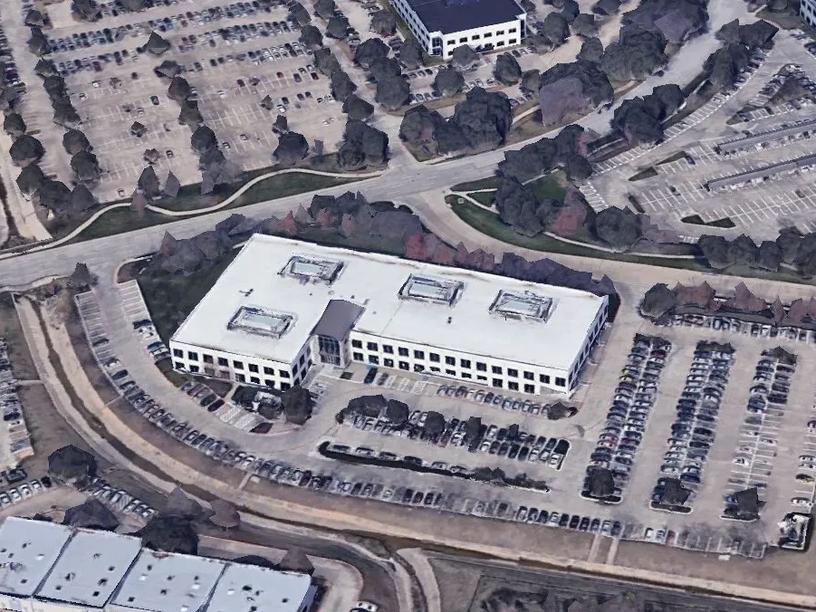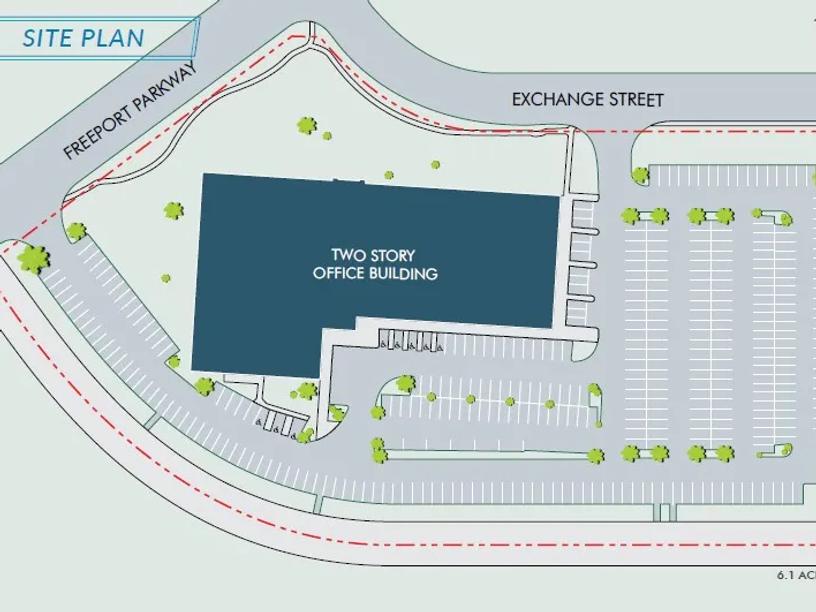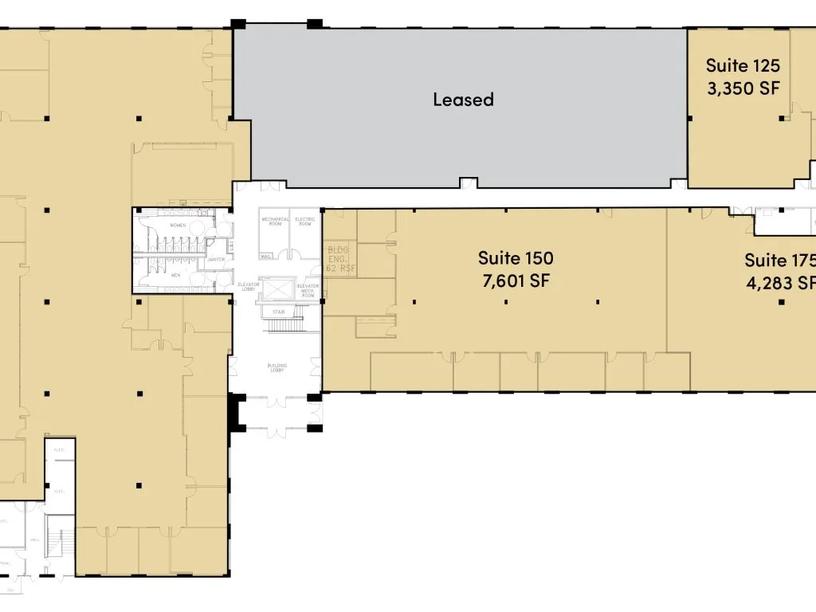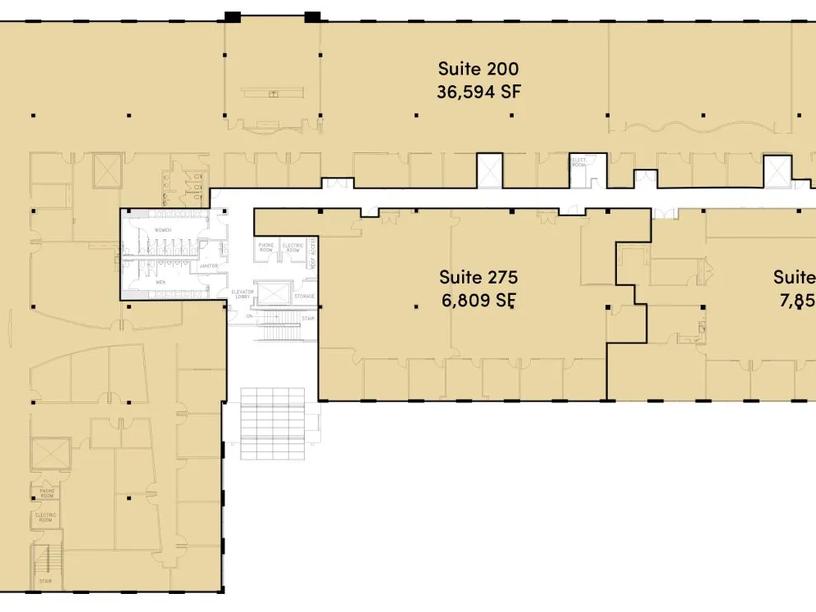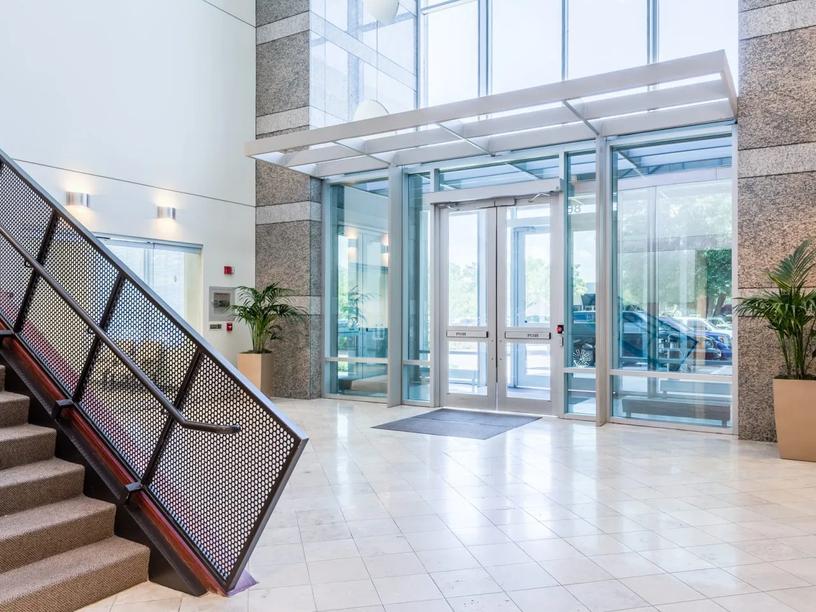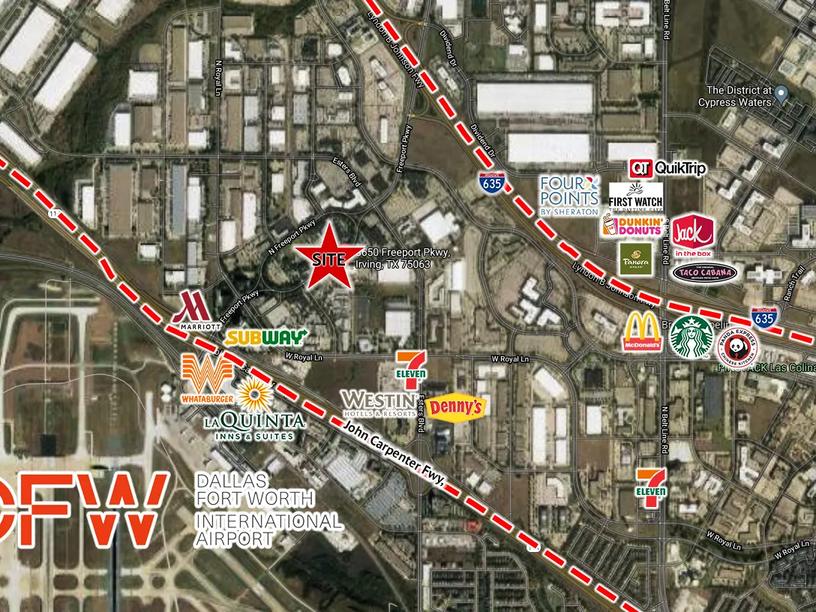- Property type
Office space
- Available size
98,623 SF
- Total building size
98,623 SF
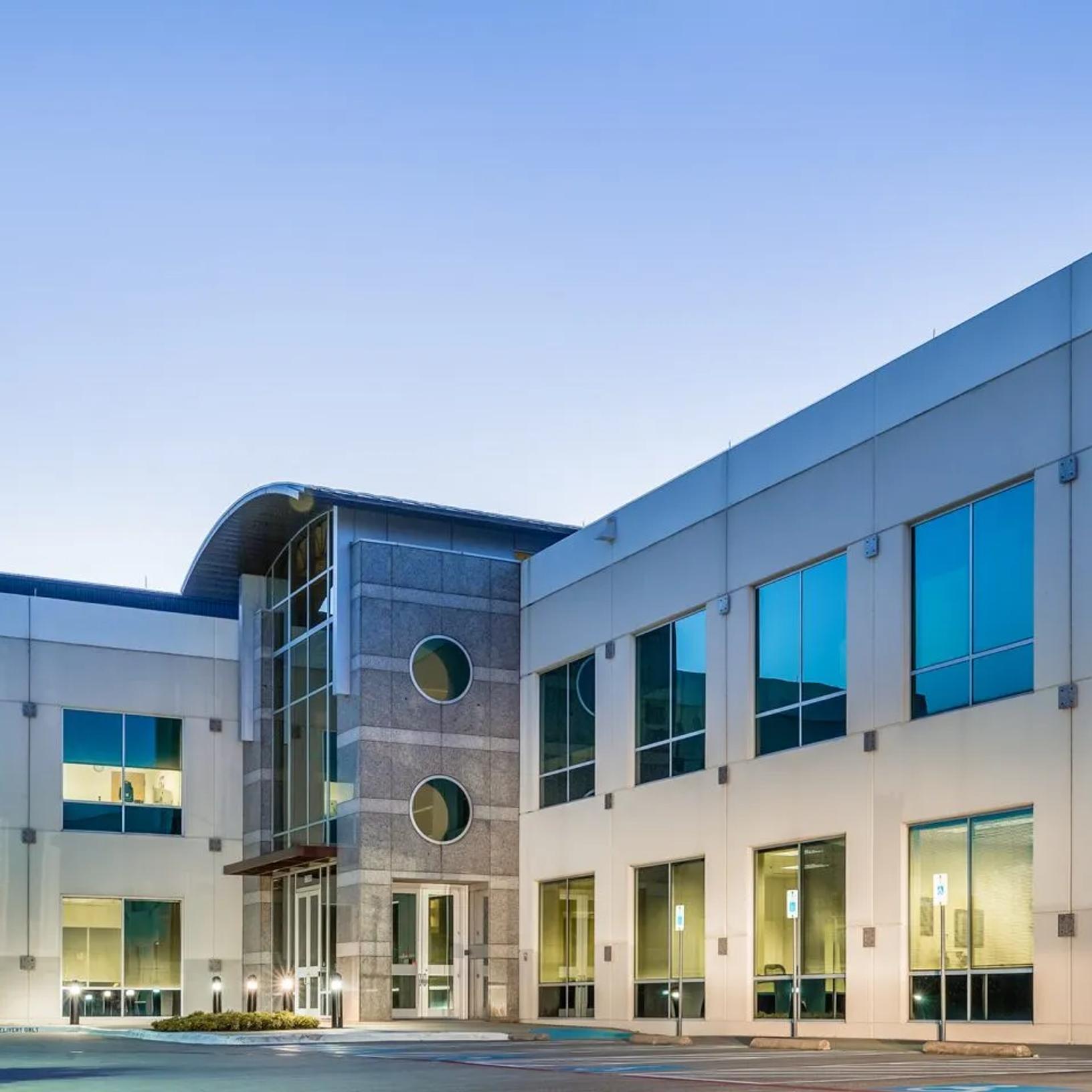
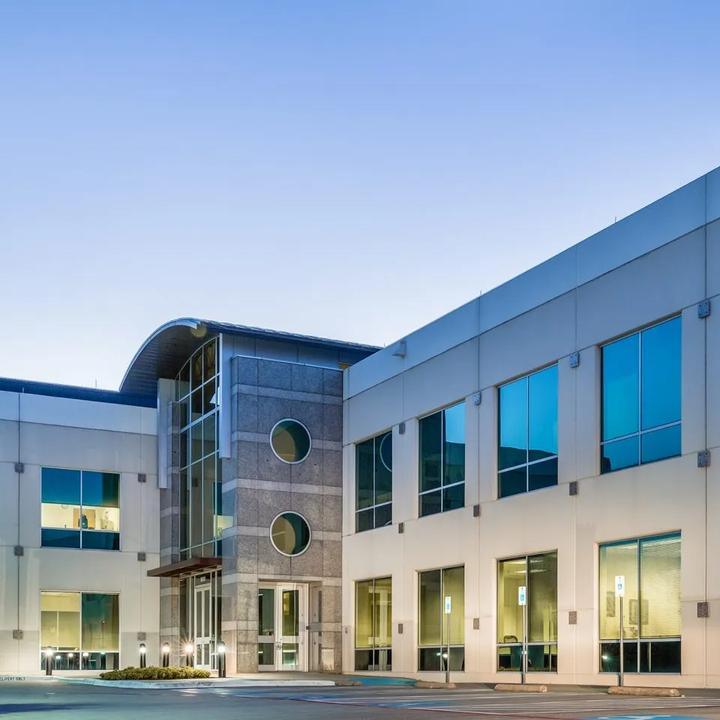
- Property type
Office space
- Available size
98,623 SF
- Total building size
98,623 SF
Property features
Year Built: 1998
Number of Floors: Office: two floors above grade
Site: 6.1 Acres
Typical Floor Plate: 49,300 RSF
Parking Ratio: 370 spaces, 4/1000
Ceiling Heights: Tenant Finished Ceiling Heights: 10’
Additional information
Building Exterior: The exterior walls of the building consist of precast concrete tilt-up wall panels with caulked joints at each panel intersection. The main building entry windows are a part of a storefront window system consisting of full-length fixed, low-e or solar tinting glazed windows. Windows are double-pane fixed units set in aluminum framing.
Structure: The building is constructed with a conventional steel frame consisting of interior columns supporting elevated floors of steel beams, girders, and joists with concrete-topped metal decks.
Photos and floorplans
Location
Within 10 miles
Total Population
590,898
Total Labor Force
400,951
Median Household Income
$95,787
Warehouse Employees
7,690
High school education or higher
67.6%
Airport
Dallas/Fort Worth International Airport
11 min drive – 5.5 miles
Dallas Love Field Airport
25 min drive – 15.2 miles
