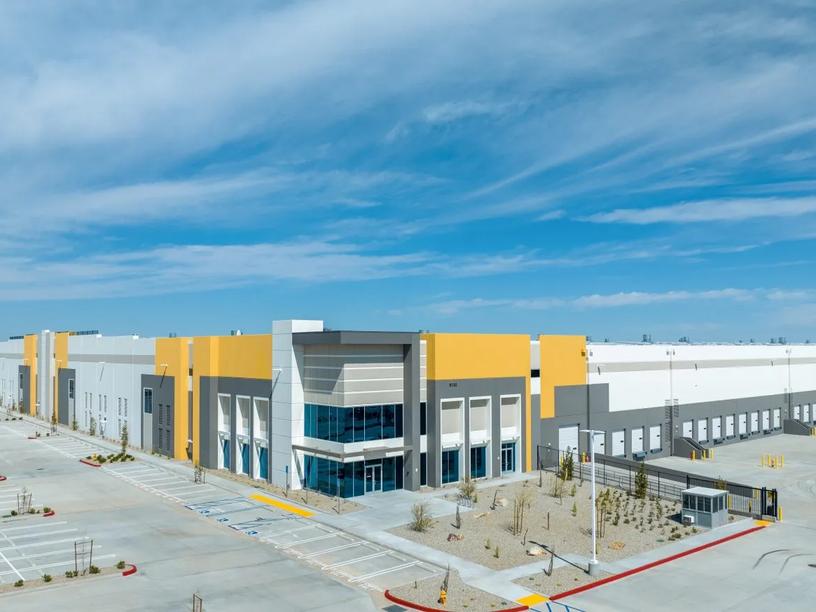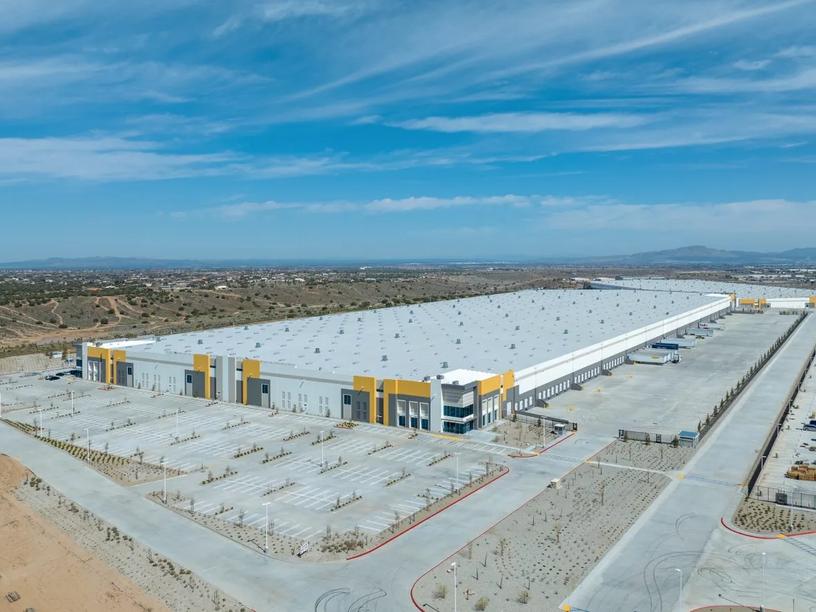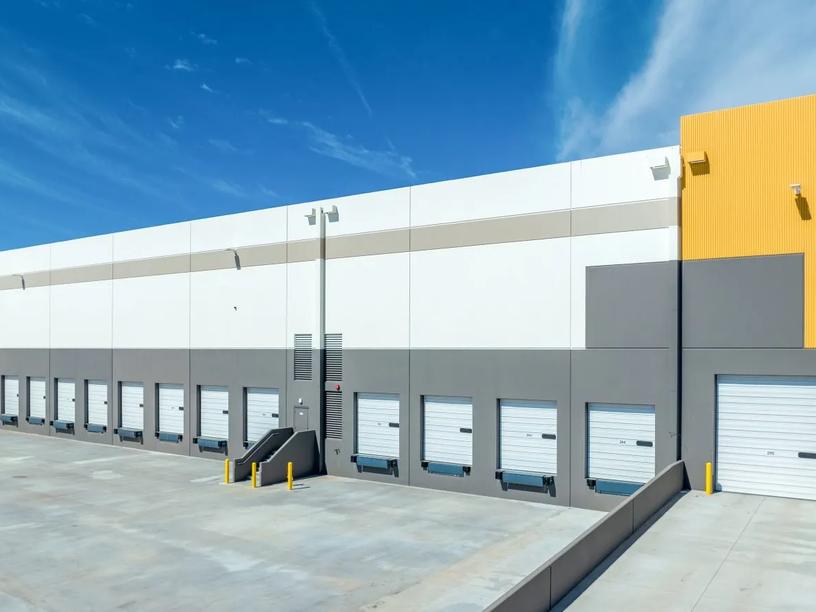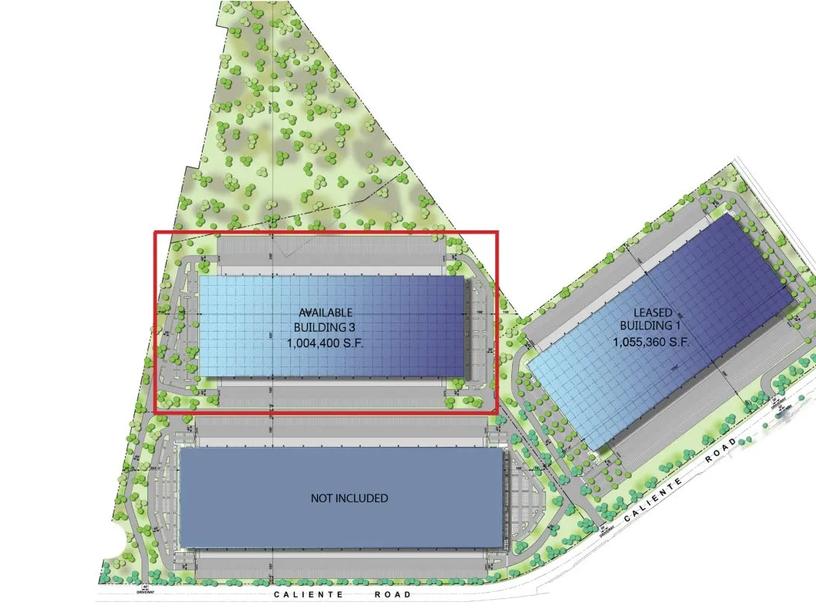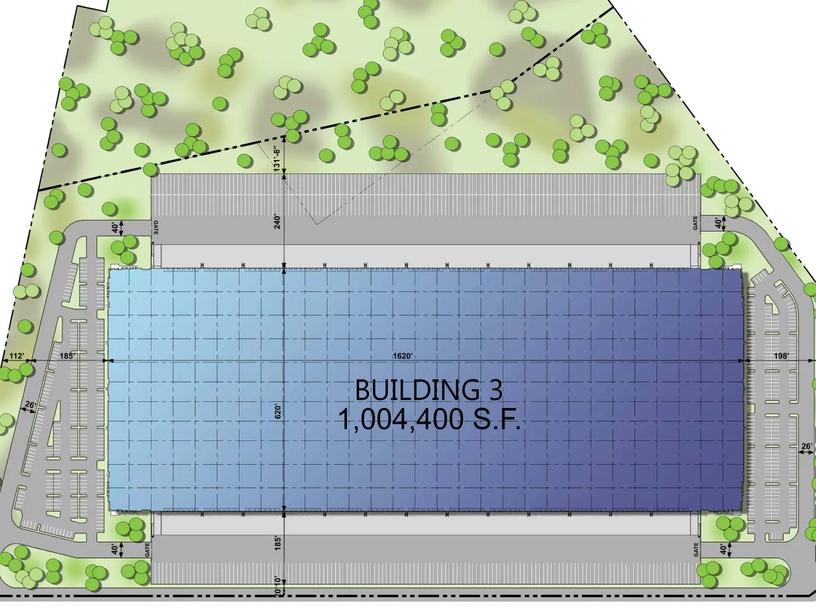Key Facts
- Property type
Industrial space
- Total building size
1,004,400 SF


Key Facts
- Property type
Industrial space
- Total building size
1,004,400 SF
Property features
Clear Height: 40’
Office SF: To Suit
Column Spacing: 50’ x 56’ with 60’ speed bays
Car Parking: 524
Trailer Stalls: 350
Dock High Doors: 184 (9’ x 10’)
Drive in Doors: 4 (10’ x 14)
Sprinklers: ESFR (K-25)
Slab: 8”
Power: 4,000 Amps, 480/270V, 3p4w
Skylights: 1.5%
Zoning: CIBP (Commercial/ Industrial Business Park – City of Hesperia)
Utilities: Water – City of Hesperia, Sewer – City of Hesperia, Electric – SoCal Edison, Gas – Southwest Gas, Fiber – Verizon & Charter
Additional information
Building improvements:
- LED warehouse lighting
- 9,860 SF Office
- SW Office – Breakroom, locker room, restrooms = 2,130 SF
- SE Office – Open office, (4) private offices, (1) conference, (1) break room, restrooms = 3,280 SF
- NE Office – Open office (1) private office, (1) conference, (1) break room, restrooms = 2,560 SF
- Shipping Office – Office, trucker lounge, restrooms = 950 SF
- Receiving Office – Office, trucker lounge, restrooms = 940 SF50% (95) 6’x8’ 40,000 lb mechanical pit levelers
- 50% (95) 30,000 lb edge of dock levelers
- MM80 all joints
Photos and floorplans
Location
Population
Within 10 miles
Total Population
98,961
Total Labor Force
18,318
Median Household Income
$71,540
Warehouse Employees
578
High school education or higher
64.6%

