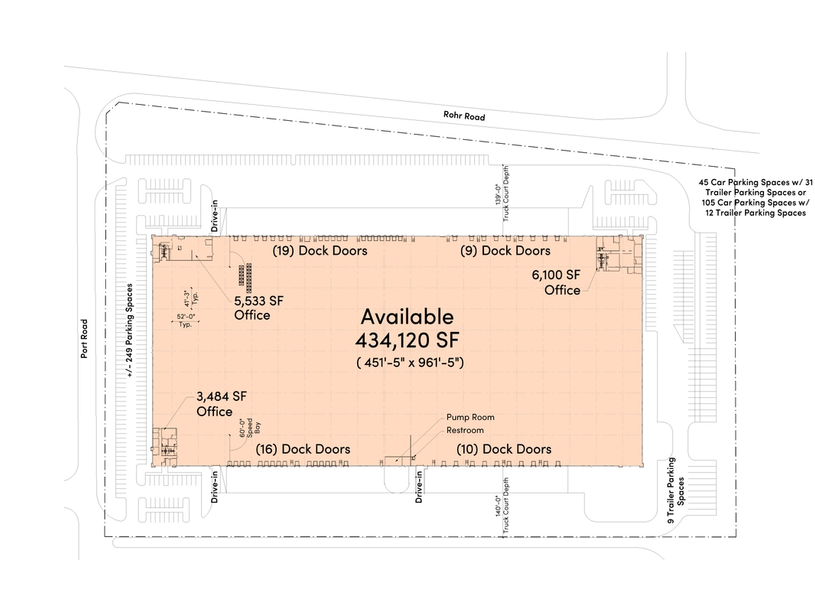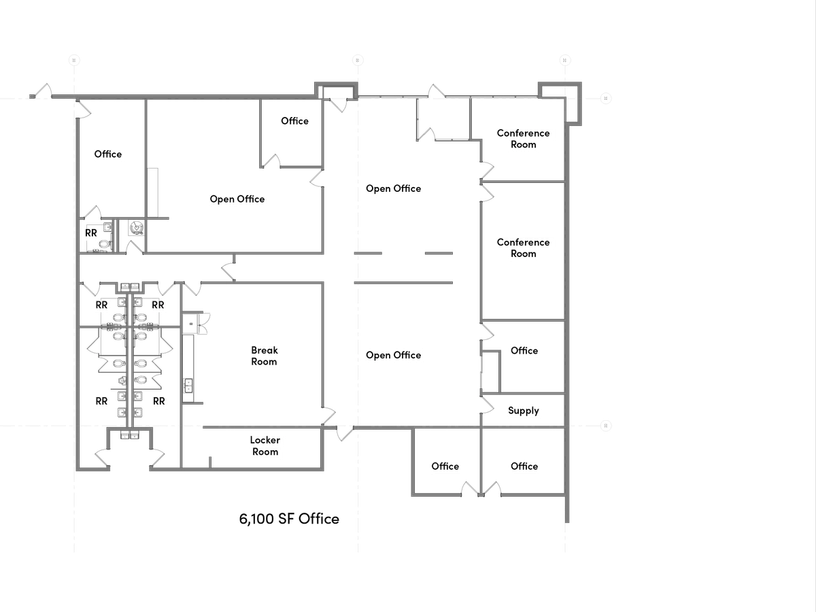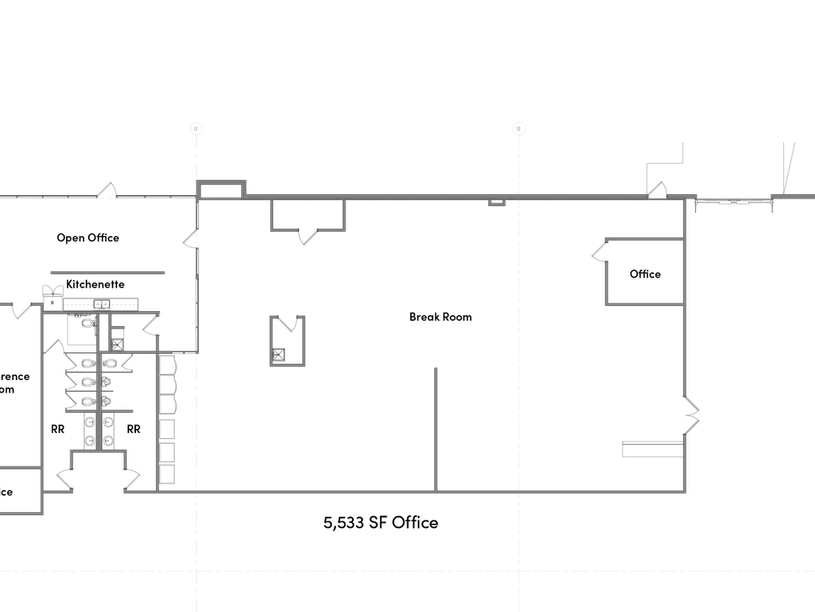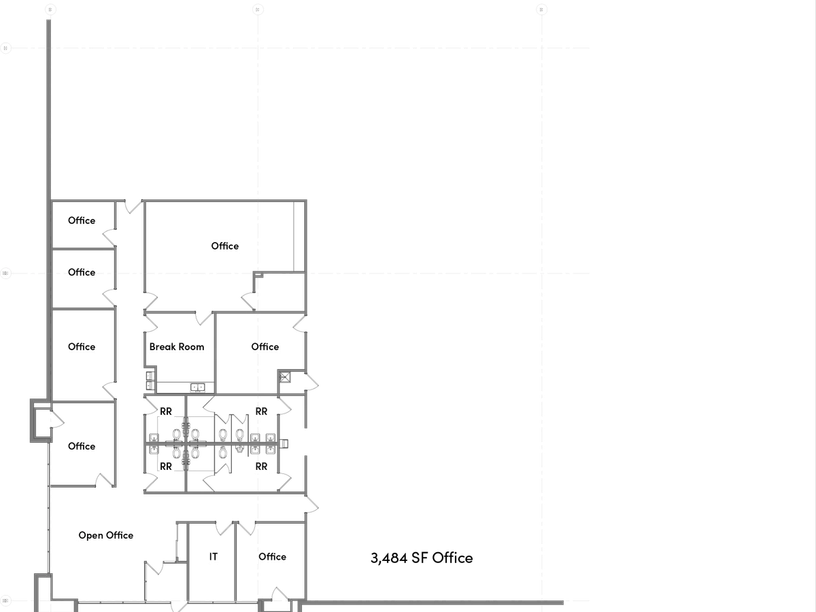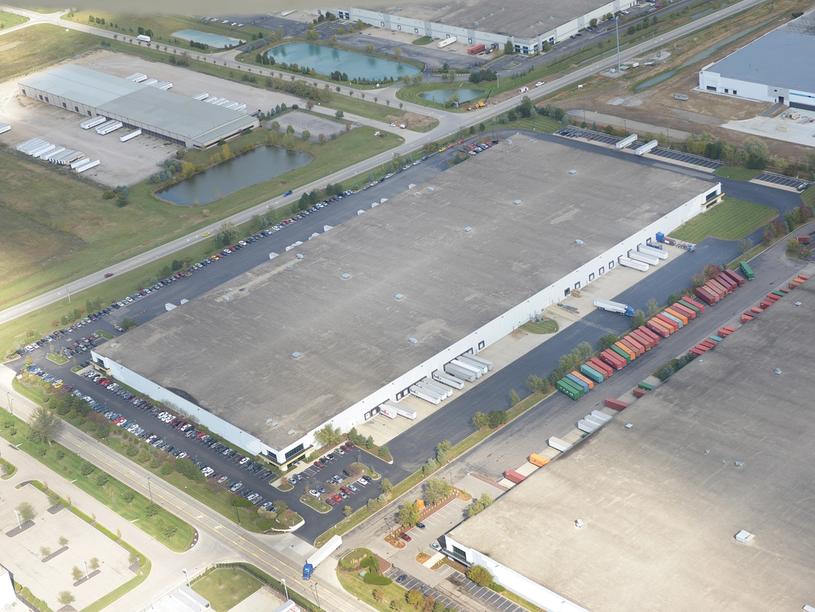6360 Port Road
- Property type
Industrial space
- Available size
434,120 SF
- Total building size
434,120 SF
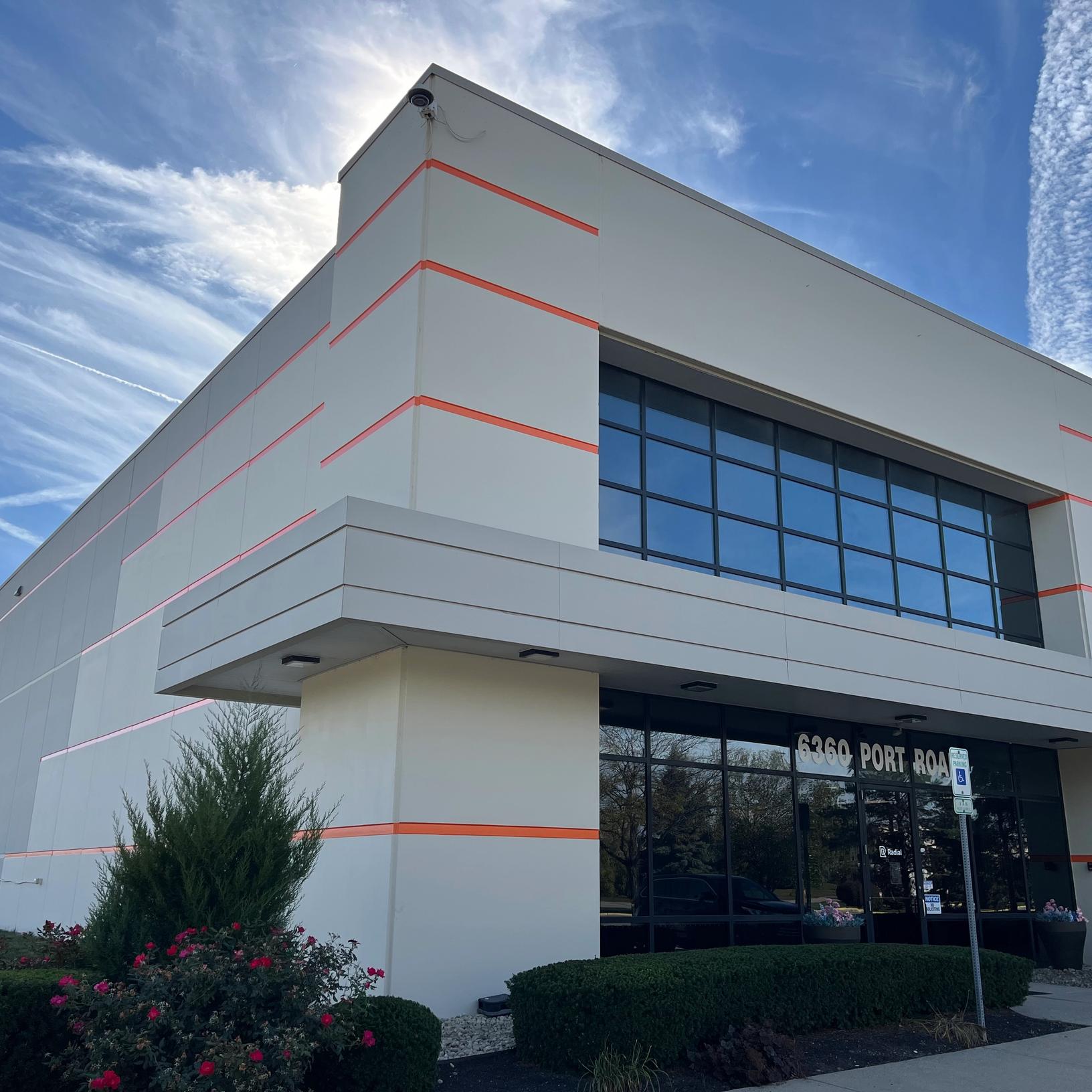
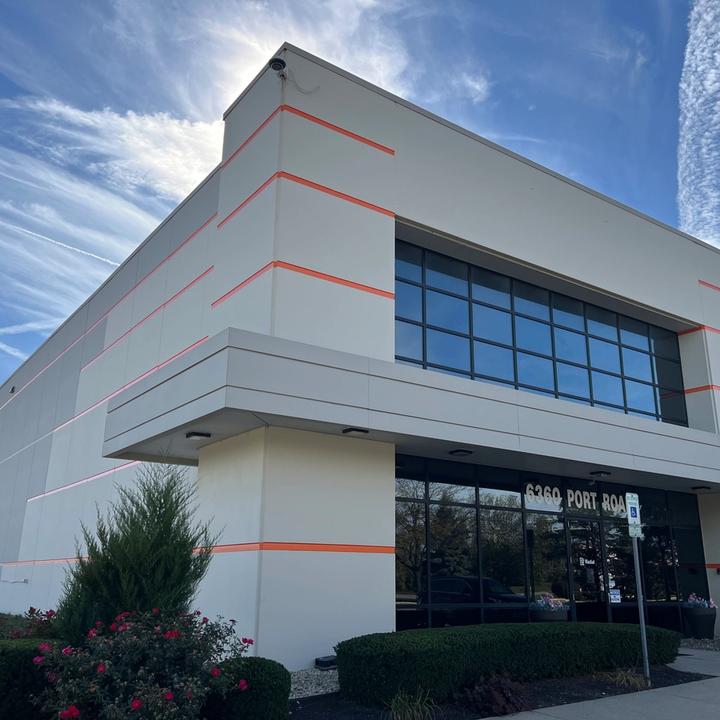
- Property type
Industrial space
- Available size
434,120 SF
- Total building size
434,120 SF
Property features
Building Space Available: 434,120 SF
Divisible by 100,000 SF
Total Office Space Available: 15,117 SF
Construction: 1999
Ceiling Clear Height: 29’ - 30’-6”
Column Spacing: 52’ x 41’ with 60’ dock bays
Dock Doors: 54 (9’ x 10’) with 30,000 lbs. levelers
Drive-In Doors: 2 (12’ x 14’)
Power: 1,200 amp, 277/480 volt, 3-phase
Lighting: 400-watt metal halide high bay lighting
Roof: Single-ply 45 mil EPDM ballasted membrane (15 year warranty)
Fire Protection: ESFR sprinkler system
Truck Court: 140’ with 60’ concrete apron
Car Parking: 265 spaces
Trailer Parking: 47 spaces
Zoned PIP “Planned Industrial Park” in Village of Groveport
Location
Contact us
Learn more about this property or schedule a tour by reaching out to our local investment and leasing officer.

Chris Simons


