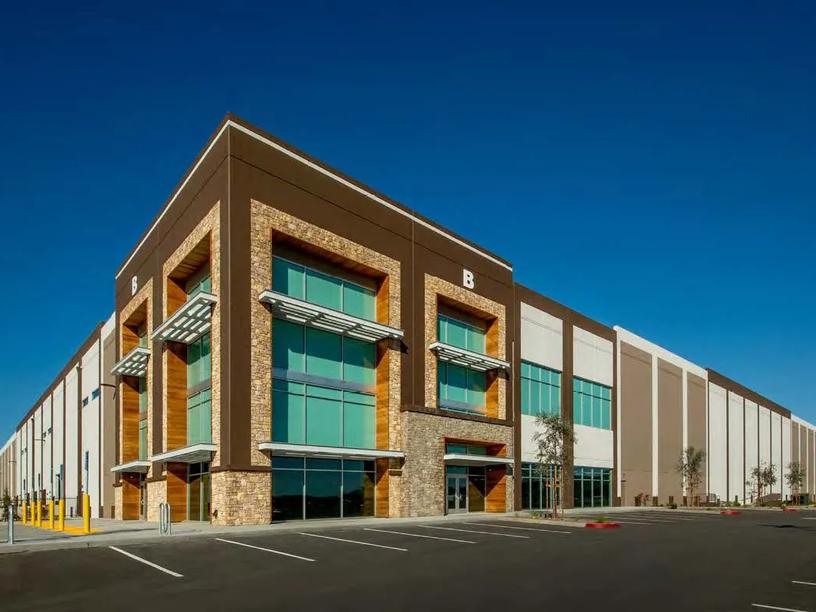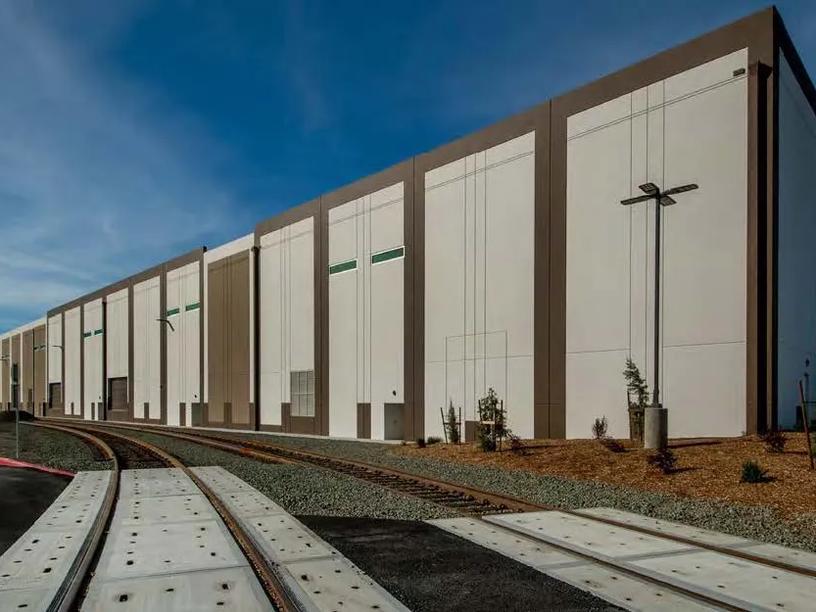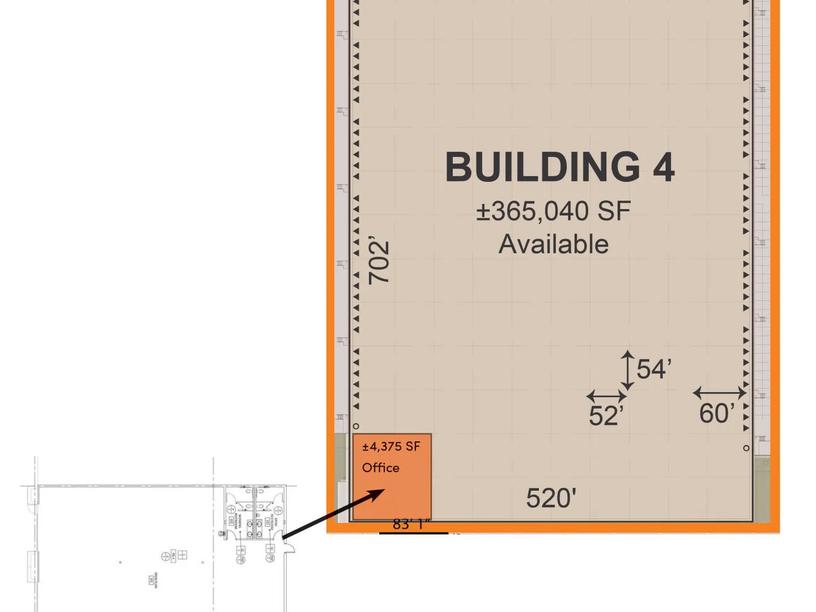- Property type
Industrial space
- Available size
365,040 SF
- Total building size
702,000 SF
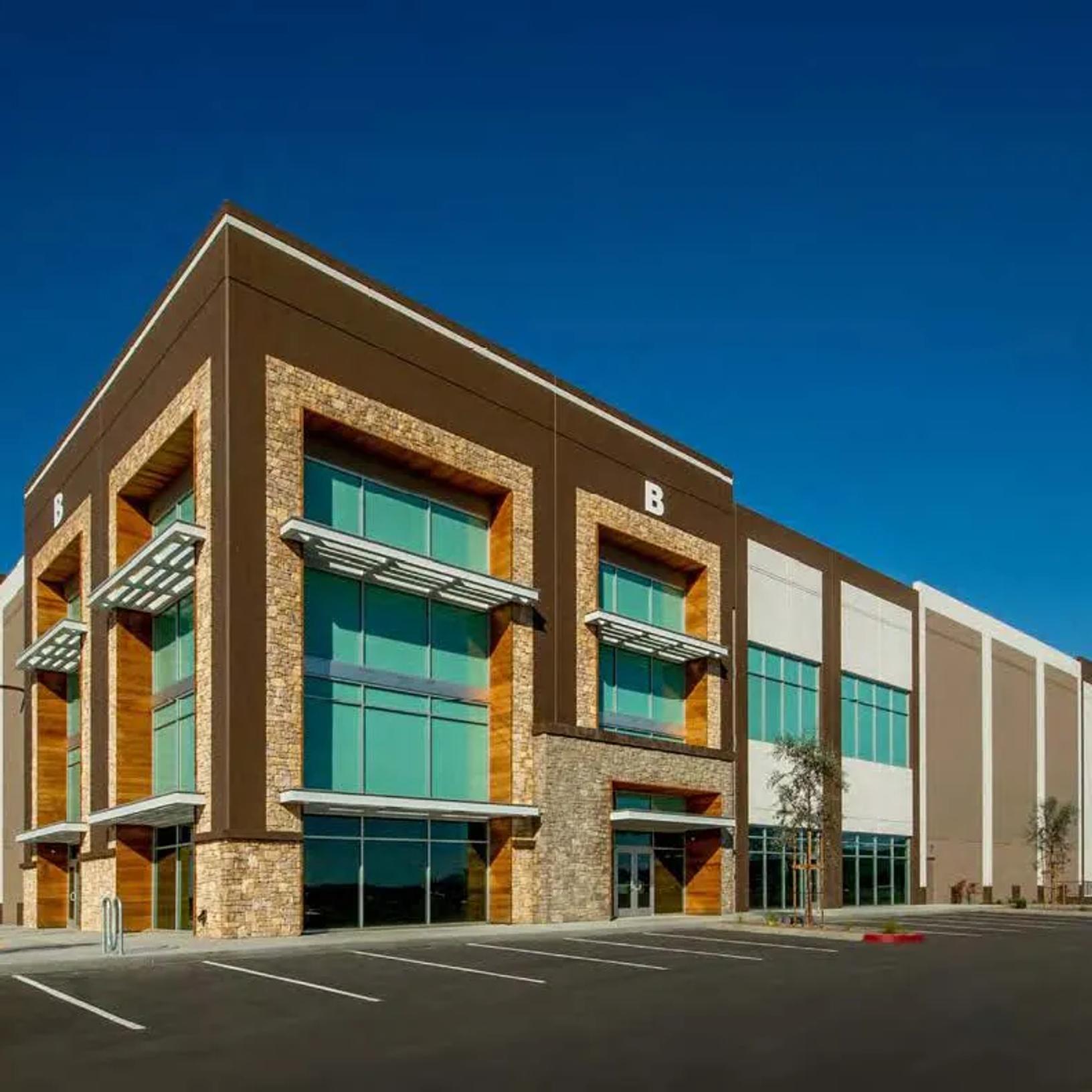
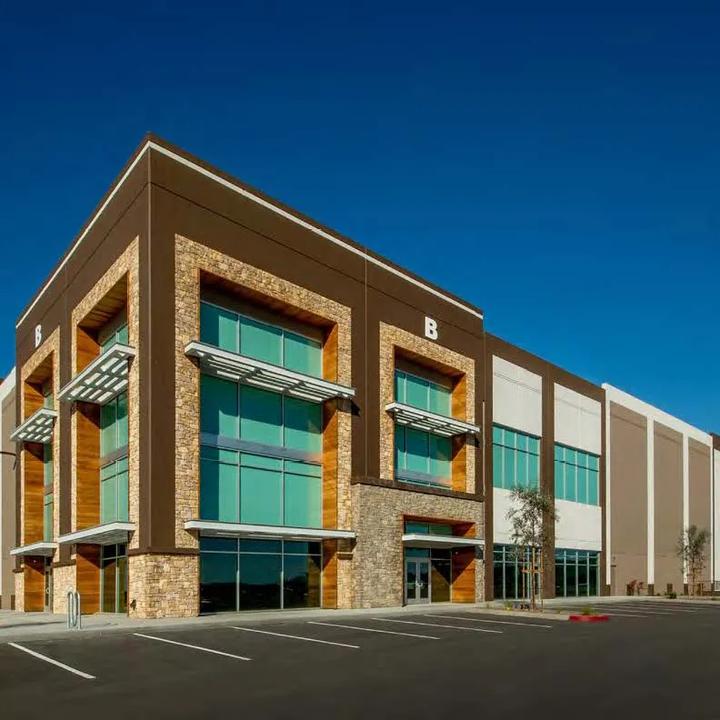
- Property type
Industrial space
- Available size
365,040 SF
- Total building size
702,000 SF
Property features
Office: ±4,375 SF
Dimensions: ±520’ deep × ±1,350’ wide
Clear Height: ±40’
Construction: Concrete tilt-up construction
Column Spacing: ±54’ wide × ±50’ deep
Dock Doors: West side offers 34 dock high doors / East side offers optionality for an additional 28 dock high doors or rail service doors
Grade Level Doors: One (1) grade level doors
Speed Bays: ±60’
Parking: ±318 car / ±101 trailer parking stalls
Fire Suppression: ESFR fire suppression system
Electrical: 4,000 amps @ 277/480V to the spaces main panel (tenant to verify)
Warehouse Insulation: R30 Rigid Insulation installed over roof deck
Rail Service: Available
Water and Sewer Infrastructure: Existing capacity for most bottling and food processing operations
Property Highlights
01
02
03
Photos and floorplans
Location
Population
Within 10 miles
Total Population
222,703
Total Labor Force
67,489
Median Household Income
$100,283
Warehouse Employees
407
High school education or higher
71.5%

