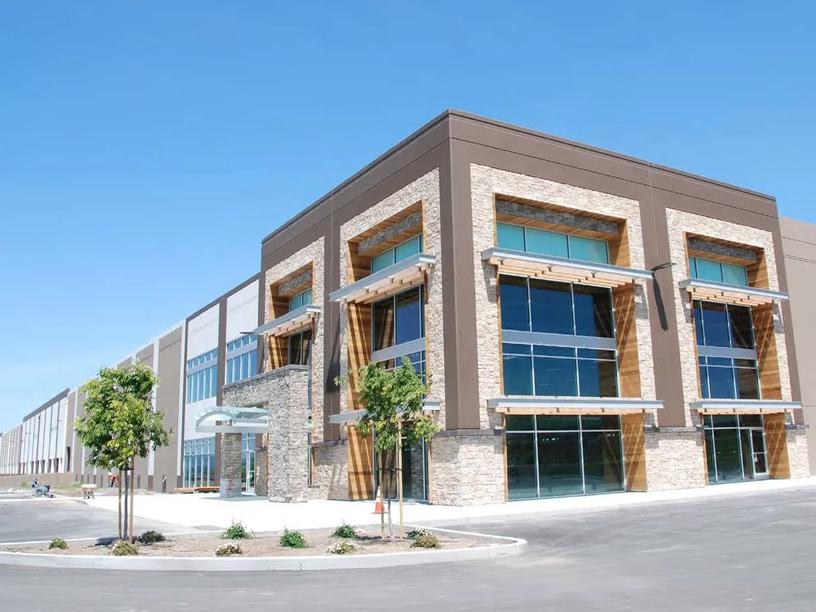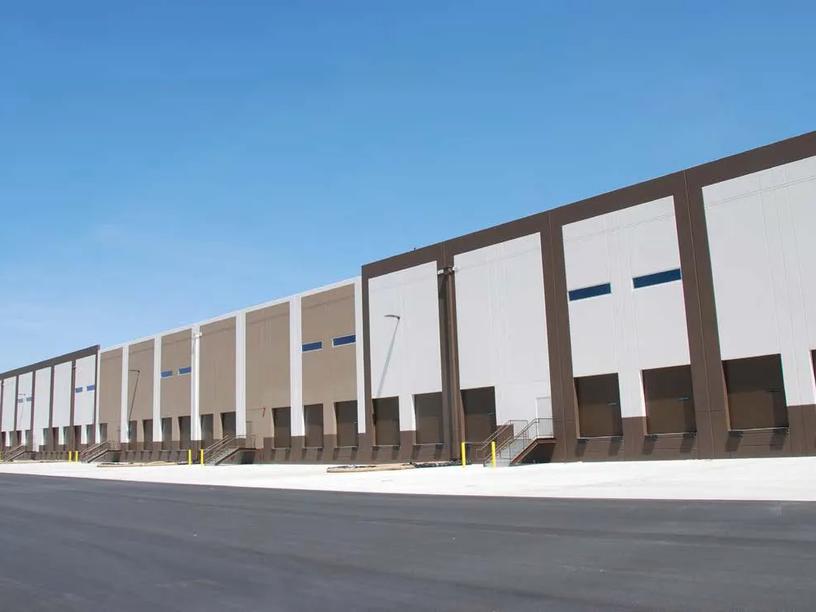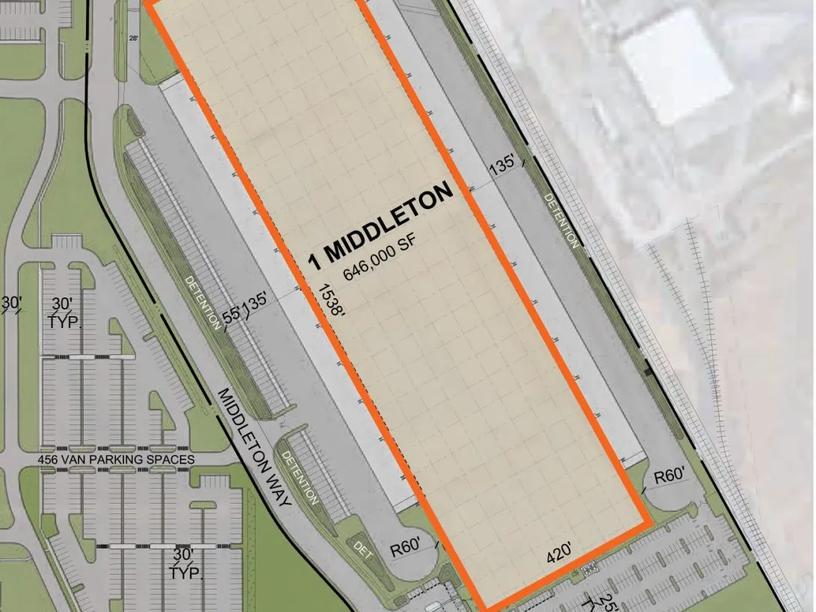- Property type
Industrial space
- Available size
646,000 SF
- Total building size
646,000 SF
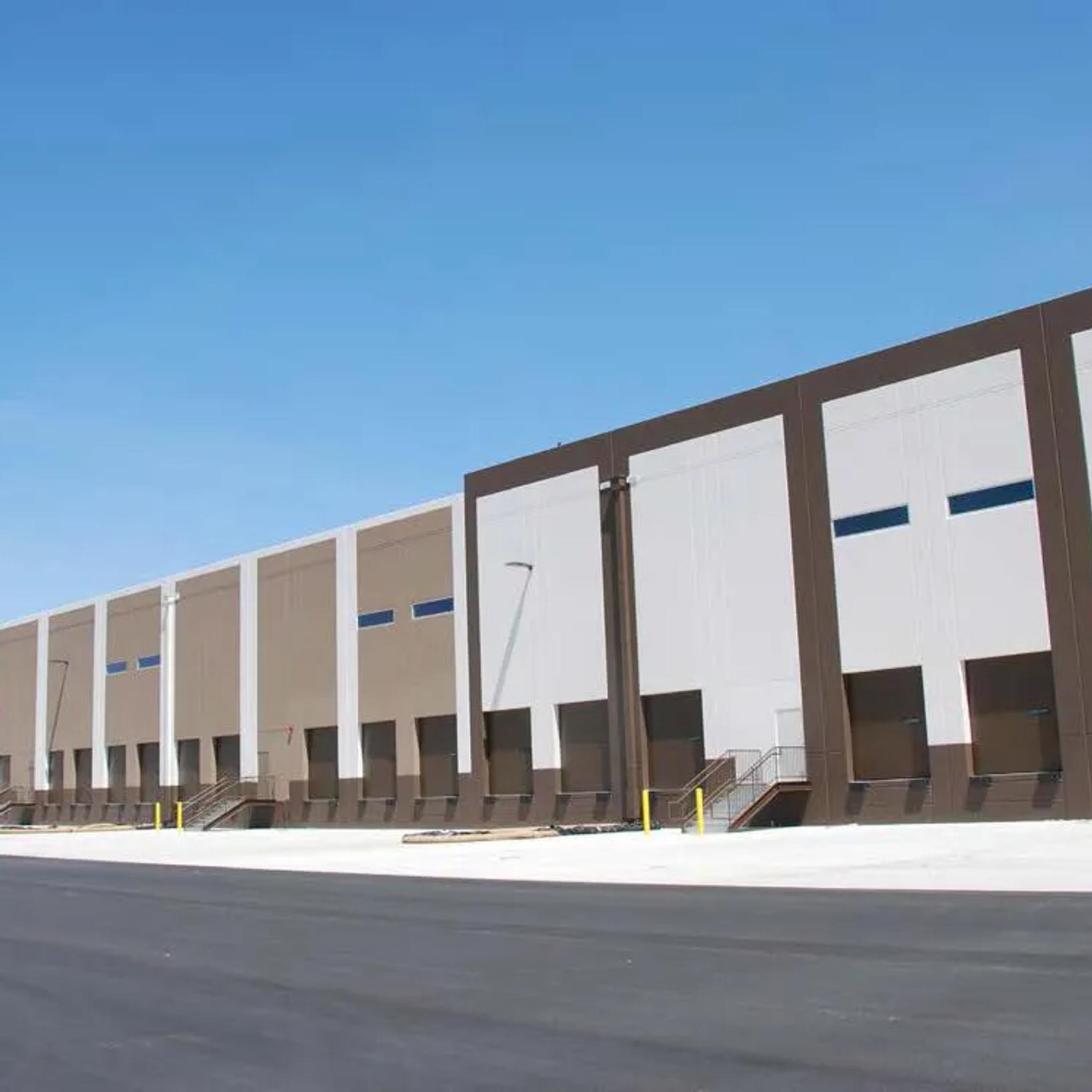
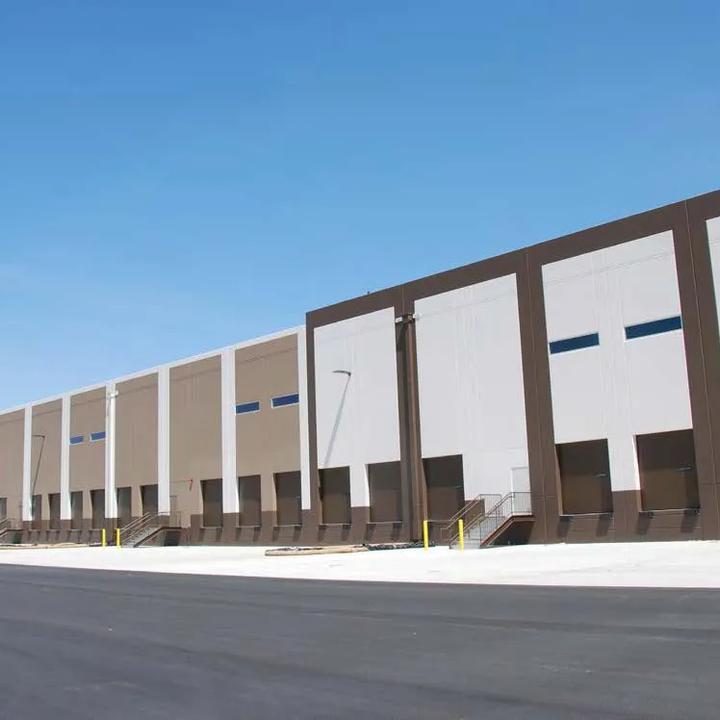
- Property type
Industrial space
- Available size
646,000 SF
- Total building size
646,000 SF
Property features
±646,000 SF cross-dock space
Office: ±9,643 SF
Dimensions: ±520’ deep × ±1,350’ wide
Clear Height: 32’
Construction: Concrete tilt-up construction
Column Spacing: ±54’ wide × ±50’ deep
Dock Doors: 150 (±9’ x ±10’)
Grade Level Doors: 4 (±12’x ±14’)
Truck Court: 135’ with 60’ concrete apron
Speed Bays: ±60’
Parking: ±575 Car / ±86 Trailer Parking Stalls
Fire Suppression: ESFR fire suppression system
Electrical: 5,000 amps @ 277/480V to the spaces main panel (tenant to verify)
Rail Service: California Northern Railroad / Union Pacific Available
Photos and floorplans
Location
Population
Within 10 miles
Total Population
224,888
Total Labor Force
67,389
Median Household Income
$100,851
Warehouse Employees
405
High school education or higher
71.5%

