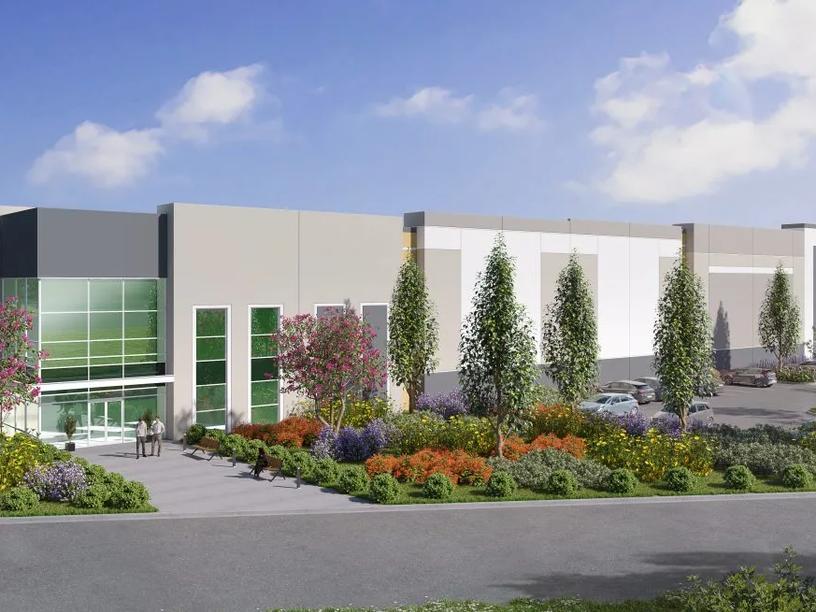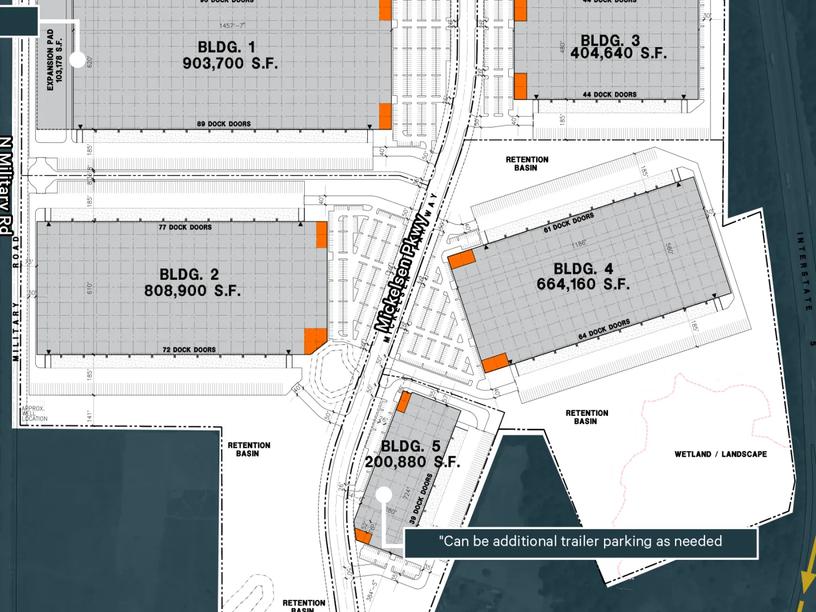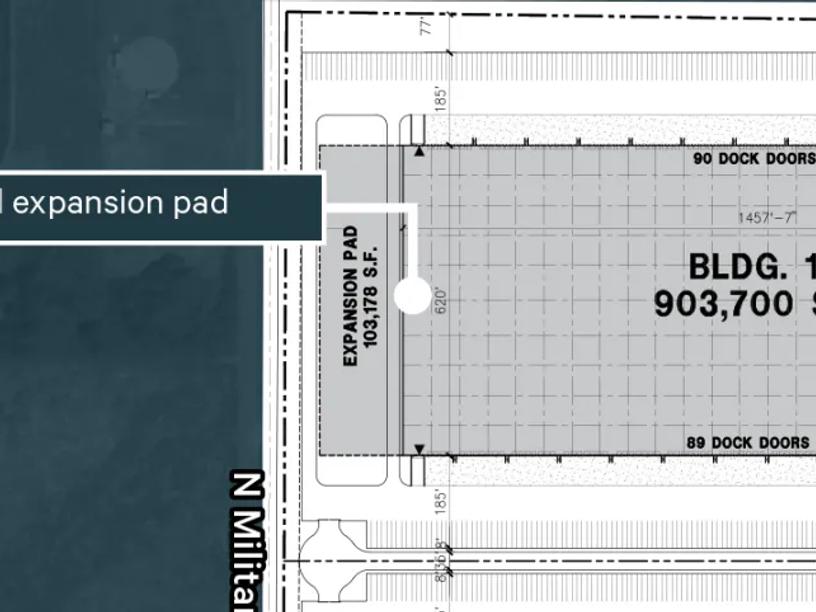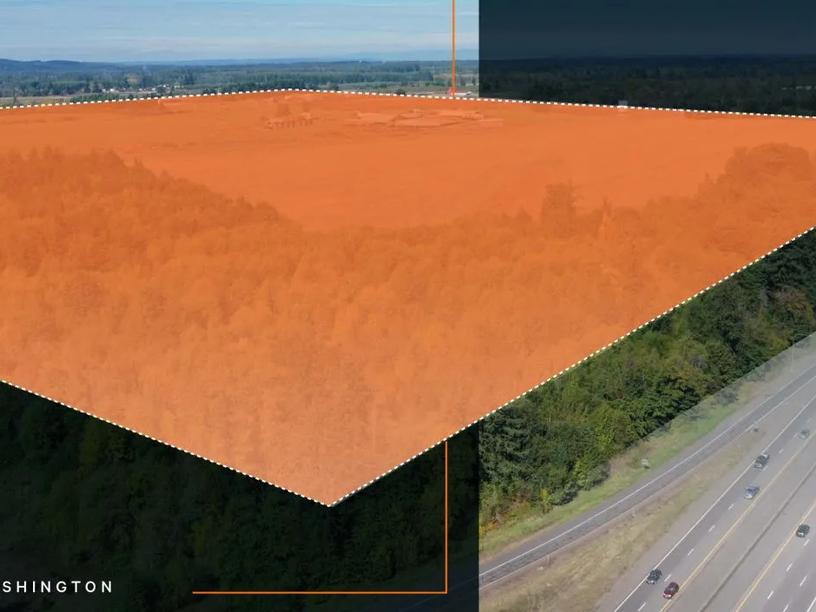- Property type
Industrial space
- Available size
903,700 SF
- Total building size
903,700 SF
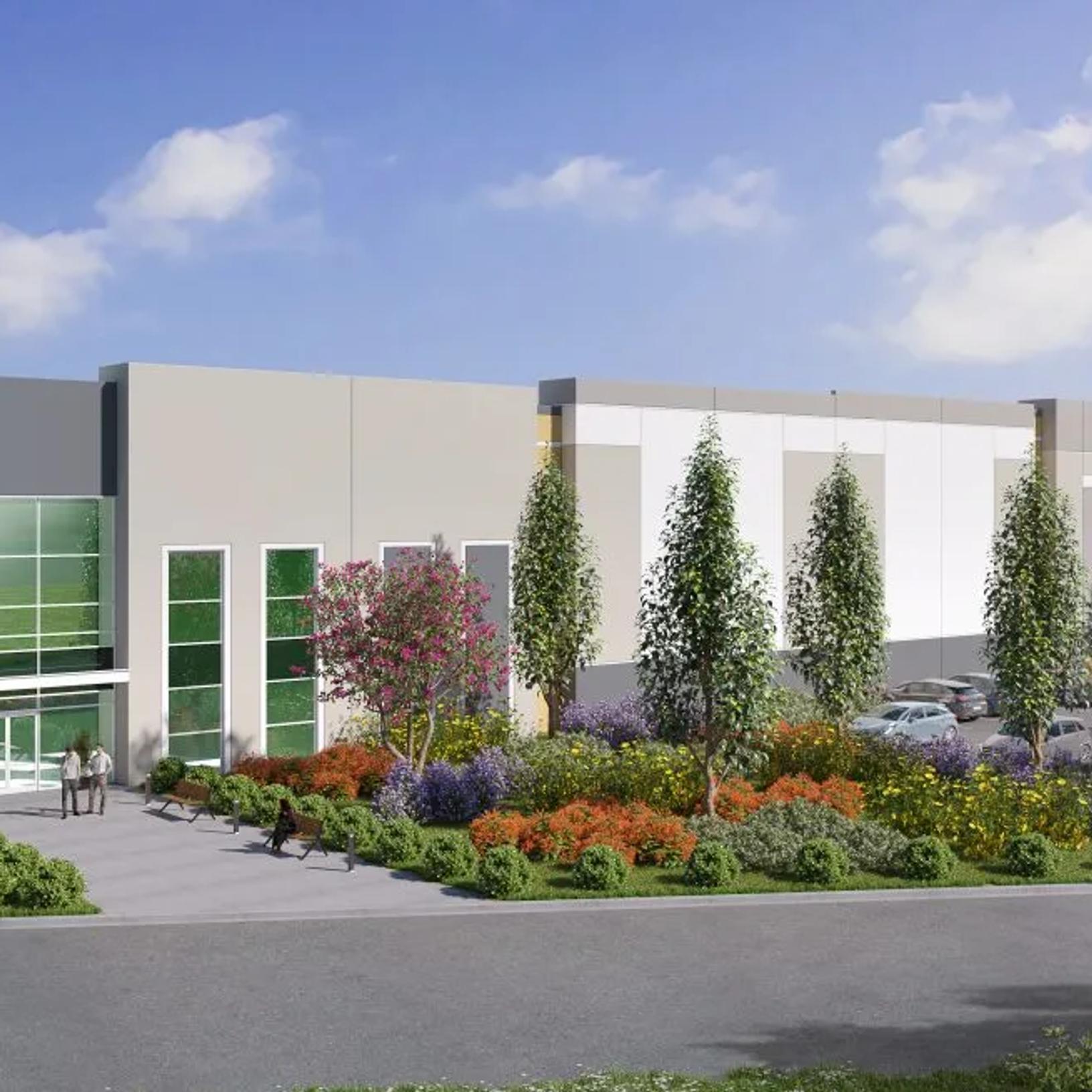
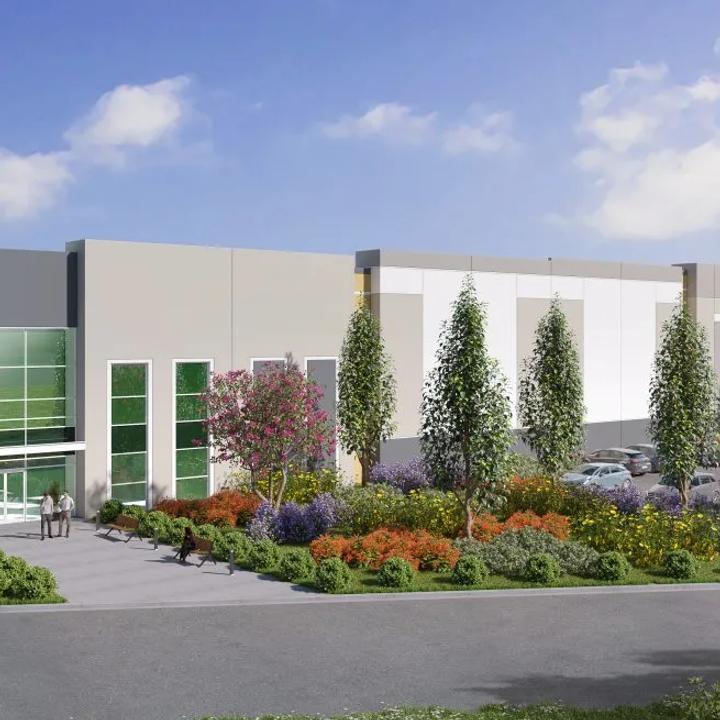
- Property type
Industrial space
- Available size
903,700 SF
- Total building size
903,700 SF
Property features
ESFR
Build to suit office
135' truck court
179 dock-high doors
4 grade Level doors
40’ clear height
488 car parking spaces
305 trailer Parking
60 mil reinforced TPO
Power as needed
56' X 50' w/ 60' speed bay
4' x 8' skylights for 1% of roof area
Freeze protection warehouse heating
7” reinforced concrete slab (#4 @ 24” OCEW) @ 4000PSI
LED warehouse lighting to 30 FC at 36" AFF SKYLIGHTS
Perimeter concrete tilt-up walls, chamfered and caulked both sides
Additional information
- Site area: 200.33 acres
- Zoning: Light Industrial (LI), Lewis County
- Warehouse: 5 buildings, ±3 MSF
Photos and floorplans
Location
Population
Within 10 miles
Total Population
20,522
Total Labor Force
3,406
Median Household Income
$81,887
Warehouse Employees
175
High school education or higher
71.2%
